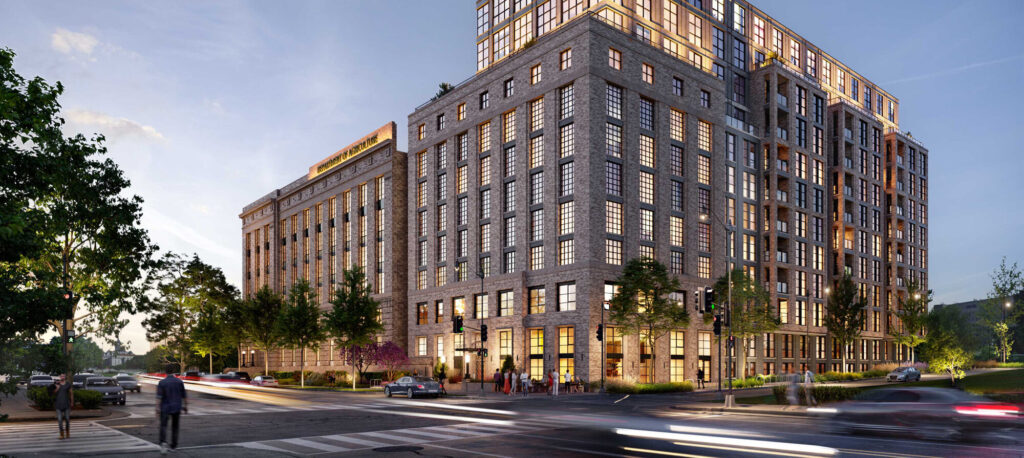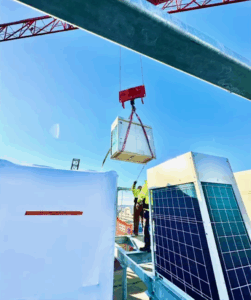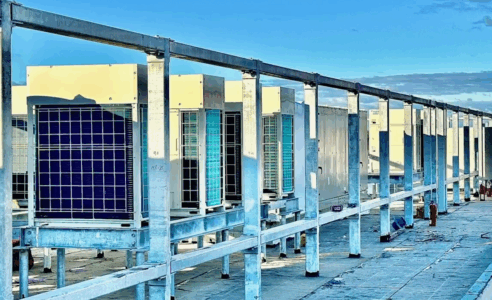Overview
Originally built in the 1930s for the U.S. Department of Agriculture’s Cotton Division, the long-vacant Cotton Annex in Washington, D.C. was transformed by Carmel Partners into a modern office-to-apartment building—preserving its character while meeting today’s performance and energy standards through a thoughtful HVAC retrofit for this historic building.
JCM Associates led the HVAC design and coordination for the project, involving Havtech early to ensure the system approach was aligned with the building’s complex retrofit needs.
Challenge
The project required a flexible, energy-efficient HVAC system that preserved leasable space and met strict design and code requirements. Challenges included limited space for equipment and ductwork, aging infrastructure, and the need to comply with D.C.’s Building Energy Performance Standards (BEPS), while maintaining cost efficiency.
Details
| Developer | Carmel Partners |
| Mechanical Design Build Partner | JCM Associates |
| Building Type | Office-to-Residential |
| Square Footage | 510,708 total, (~80,423 repurposed) |
| System Installed | Daikin VRV + Rebel Rooftop Units |
| Completion | 2025 |
Solution
Havtech recommended a hybrid system combining Daikin Emerion VRV units and Rebel rooftop units. The VRV system’s modular layout and small-diameter refrigerant piping allowed for flexible zoning and installation within the building’s existing framework. Daikin Rebel rooftop units delivered high-efficiency air handling in a compact footprint, eliminating the need for extensive structural changes or mechanical rooms. Additionally, native controls simplified BAS integration reducing the need for third-party coordination during commissioning.
“Havtech was instrumental in helping us navigate the unique challenges of retrofitting a historic structure. Their support and system expertise made it easy to meet our performance targets without compromising space or design intent.”
Wesley D. Goodemote, P.E.
Director of Engineering, JCM Associates

Results
Space & Design Efficiency
Space Saving
Compact components minimized ductwork and eliminated large mechanical rooms preserving valuable interior square footage.
Simplified Installation
Modular VRV and Rebel rooftop units fit the building’s structure, avoiding major layout or envelope changes.
Energy & Cost Savings
Low Operating Costs
The all-electric, high-efficiency system significantly reduces energy use and supports BEPS compliance, minimizing long-term utility expenses.
Future-Ready Infrastructure
The design supports electrification goals and positions the building for LEED certification and future upgrades.
Comfort & Performance
Zoned Comfort
Quiet, individually controlled
HVAC systems enhance tenant
satisfaction and comfort.
Simplified Maintenance and BAS Integration
Fewer moving parts and native
controls make maintenance
easier and integrate directly with
building automation system for
long-term ease of operation.
Conclusion
The Cotton Annex project demonstrates how a well-executed HVAC strategy can overcome retrofit challenges and deliver long-term results. The system preserves space, lowers energy and maintenance costs, and enhances tenant comfort while supporting code compliance and future-ready infrastructure.



Planning a retrofit or redevelopment?
Havtech can help you align HVAC design with your goals for efficiency, compliance, and occupant experience.




